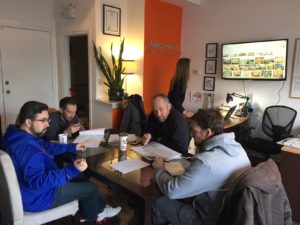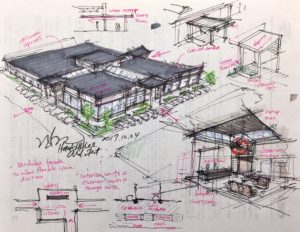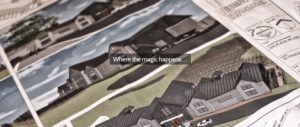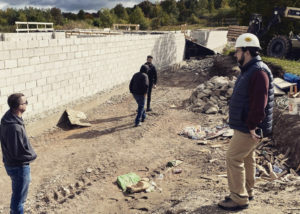Our Process

Initial Consultation
When you, a homeowner, business owner, land owner or contractor decide to embark on a construction project of any scope, you may have questions, concerns or reservations about the project you have chosen to take on. How long will it take? How much should I budget for? How do I manage my expectations? You need to feel confident that the design team can answer those questions and be able to guide you in the right direction. We begin the process by engaging in a initial consultation to answer your questions and to get a sense of your desired project. We can conduct research of your property and investigate municipal regulations and restrictions on your behalf. In the event you do not have a property, we can also work with you to determine a lot that best suits your building goals.
Pre-Design
Upon selecting ARCHAUS to be your architectural design consultant, we will set out the timeline, advise on consultant team services/fees and other pertinent requirements, base on the scope and design program. We will conduct an in-depth evaluation of the property, considering its location, topographic features and applicable regulatory requirements. This evaluation combined with your program requirements will be the base of the design and planning process.

Design and Planning
ARCHAUS will provide our clients with design sketches and digital three dimensional models where applicable, to illustrate the proposed design layout, style and aesthetics of the building and engage in discussions with the client to garner feedbacks. We encourage client inputs during the interactive design process that makes the project tailored to your specific needs and the experience personal.
As the design further develops in more detail and precision, we will start the preparation for technical coordination with the engineering partners, and engaging the applicable authorities having jurisdiction.

Technical Drawings
Upon final design approval, ARCHAUS will prepare the architectural working drawings to be used by our consulting partners for Engineering coordination, contractors pricing and regulatory approvals.

Under Construction
As a part of our on going services, ARCHAUS will work with our clients and their chosen contractors to ensure the building is being built according to the approved construction documents by and our design intent by providing design clarifications. For OBC Part 3 projects, Archaus will conduct regular field reviews at construction milestones to ensure that the final product will be a positive reflection of our collaborative efforts.
